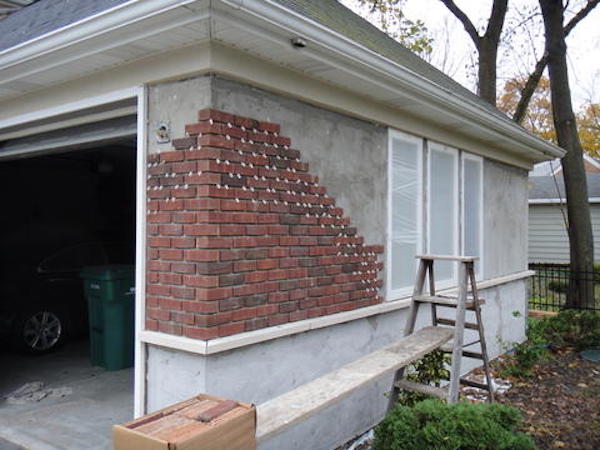
As you go house shopping, you may see entire neighborhoods full of quaint houses that appear to be made from solid-brick. Masonry certainly adds value to a home because of its solid, durable reputation (just ask those three little piggies), however many brick homes built within the last few decades aren’t actually constructed of brick. But how could this be? Though solid-brick homes are certainly sturdy, they are also very expensive and labor-intensive. Therefore, to gain the finished appearance of a brick home without all the work, brick veneer siding was invented.
What’s the Difference?
Most importantly, it is not a structural element of the home. True “brick homes” are constructed block-upon-block to hold up the house, whereas brick veneer siding is held up by the house itself. It is real masonry, but like any other siding, it is simply a single layer overlaying the original wooden framework of a house. Using small metal ties, this faux “brickwork” is secured to the home, allowing for a small gap of air between the pre-existing exterior wall and the new exterior facade.
How Can You Tell?
The easiest way to know the difference is to see when the house was built. If it was constructed within the last 40 years, there’s a good chance it’s not solid-brick. Also, look at the masonry pattern. Solid-brick will run lengthwise (horizontal), with occasional rows where the blocks will be installed so you can only see their ends—this irregular crisscross pattern ensures durable structural integrity. Plus, around windows there will be reinforced arches with the blocks, again, facing in towards the house to reinforce the opening. But brick veneer siding will almost always run lengthwise since they don’t perform any structural responsibility.
What’s to Gain?
Brick veneer siding still retains some of the benefits of solid-brick. Like any masonry, it is durable and fireproof, which can possibly save you some money on insurance premiums. You don’t have to ever paint, stain, or maintain the exterior of your house. Also, masonry is a great way to provide natural insulation against the winter cold and summer heat. But unlike solid-brick, brick veneer siding is an even better insulator because it traps air within the gap between the two exterior walls. Also, it allows you to install additional insulation in the stud cavities of the house’s original framework, saving you money on utility bills.
Some Precautions
Although the masonry itself won’t rot, because there is that small gap between the two walls, moisture can get trapped and cause problems. Additionally, weep holes are often created to ventilate this gap. Plus, brick is porous, so when it rains, water can seep between the block and mortar, creating damage to your home’s exterior. Therefore, when installed, a water-resistant surface must be placed over the home’s original framework to prevent moisture build-up and mold from entering your house.
Ready to start your brick veneer?
Find ProsCall the Experts
If you’re thinking about installing this exterior yourself, the best thing you can do is resist the temptation. You may think it’s simple since you’re not tampering with the actual structure of the home, but as mentioned before, in a round about way you are altering the house’s original exterior. Plus, it’s still brick, which means that you’re adding weight to your foundation. Masonry projects require specific construction and calculation, taking into account your geographical location, your climate conditions, and the type of soil you’re building on. Plus you may need to pass special zoning codes if you live in an earthquake-prone environment. So, though it may cost extra, always consult a professional mason when it comes to any kind of brickwork.
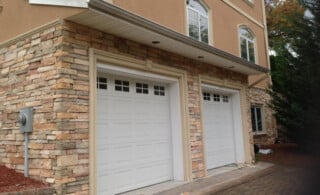 Masonry Options – Brick, Stone, and More
Masonry Options – Brick, Stone, and More  How to Find & Hire a Masonry Contractor
How to Find & Hire a Masonry Contractor 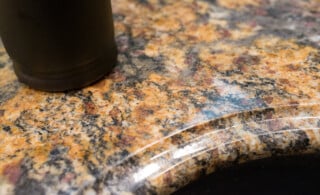 Stone & Granite Fabricators
Stone & Granite Fabricators 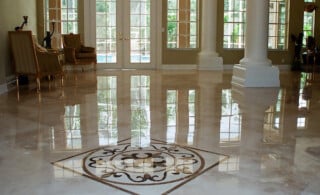 Marble Floors: Elegant but Not Exclusive
Marble Floors: Elegant but Not Exclusive 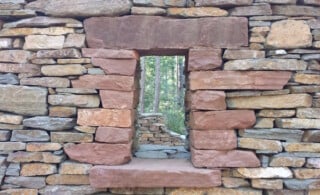 Dry Stack Stone Walls Create a Rustic Look for Your Yard or Garden
Dry Stack Stone Walls Create a Rustic Look for Your Yard or Garden 

The “brick veneer” described in the writeup is different from the “brick veneer” show in the photo. The writeup describes sigle-wythe brick walls standing on a shelf that is either part of the foundation, bolted to the foundation, or bolted to the frame of the wall; these walls are steadied with brick ties attached to the wall, with a drainage gap behind them, but should not weigh down the wall through the ties; only the shelf should take the vertical load. The “bricks” in the photo are actually tiles adhered to the exterior sheathing, or a layer of cement board or stucco that is attached to the sheathing with a small air gap for drainage. These tiles are put up much like bathroom tiles, and can last just as long as full sized brick. They don’t weigh down the foundation as much as full sized bricks (a big advantage when adding them to an existing building), but might not offer quite as much fire protection. Either can last a long time if done right.